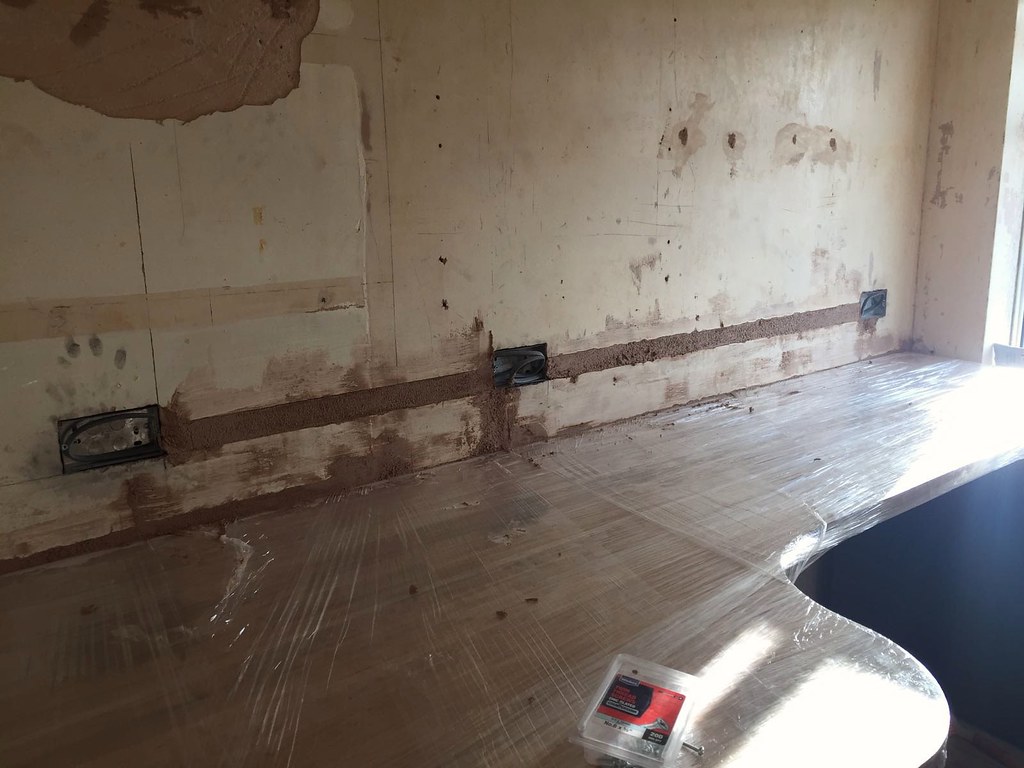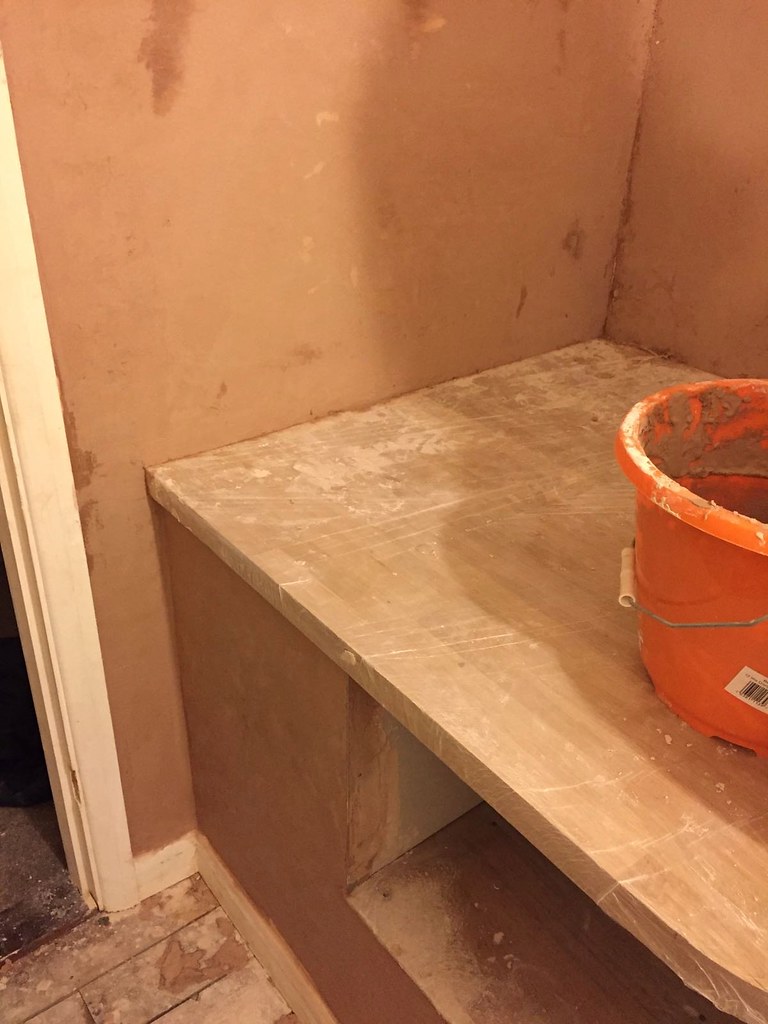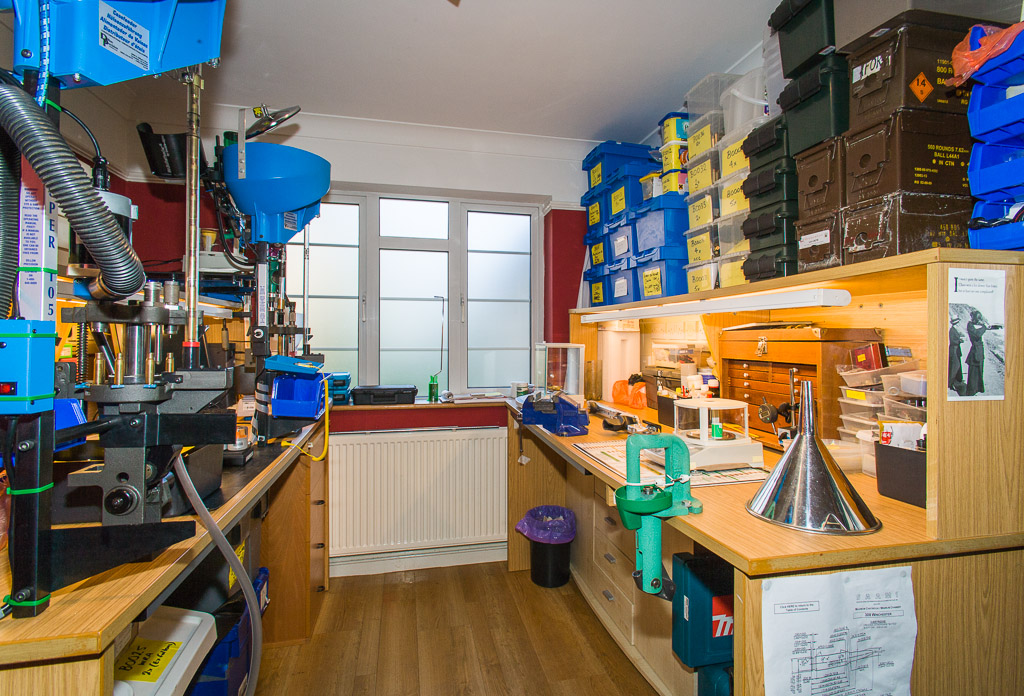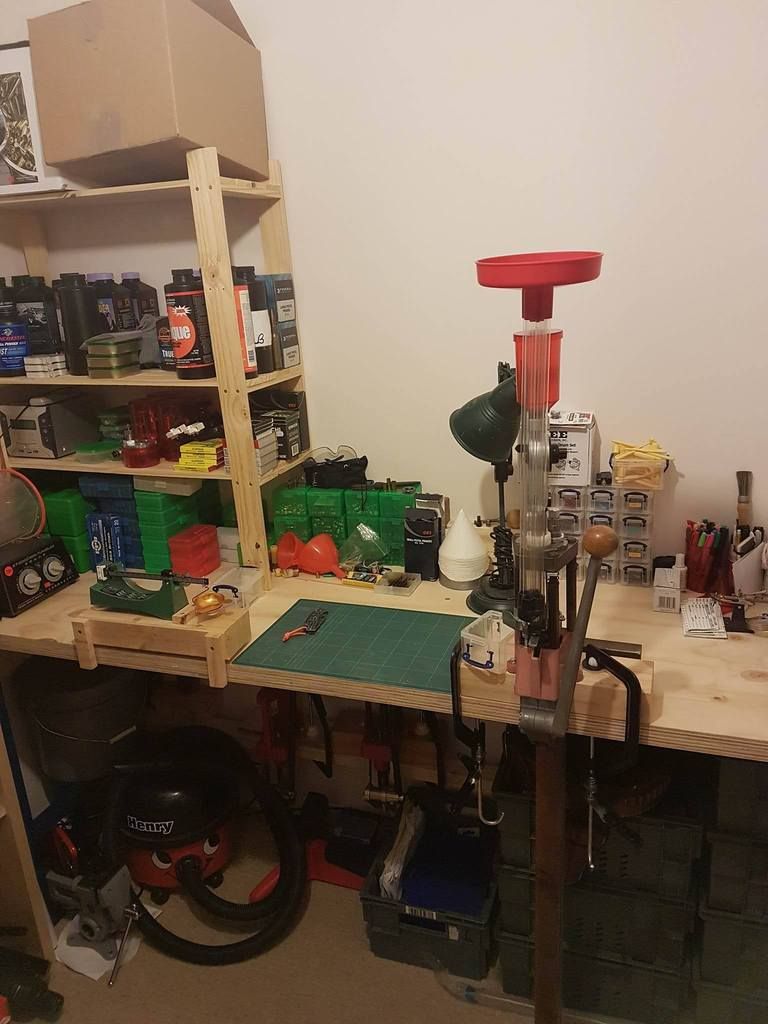I'm still working on my reloading room/office.
The main workbench however was a 3m x 1120 Island worktop in solid oak that i've had cut down to fit the size I need.
The room is above the stairs so the slanted ceiling comes into the room and was previously boxed in with a square. i stepped this and then laid the worktop onto this and witha 3x2 batton securely fitted to the wall, then screwed down on top. Because walls are usually not straight I chased out the wall and recessed the worktop into the wall and recently plastered above it and below it to bring it all in line.

Workbench

Showing step and recently plastered
Before adding the workbench I made sure I had enough sockets on top of it (3x double sockets) and some power under the desk.
It also has a leg that is currently not installed, but will go near to where I put my presses to stop any flex.
Work in progress, but it's getting there... The plaster is drying out and it'll be sanded and painted by the end of the week.
I've got the offcuts of the worktop too, which I'll probably be making shelves out of, these are 12" wide and almost the length of the wall, however will need to be cut down slightly so I can fit the TV in the man cave...




